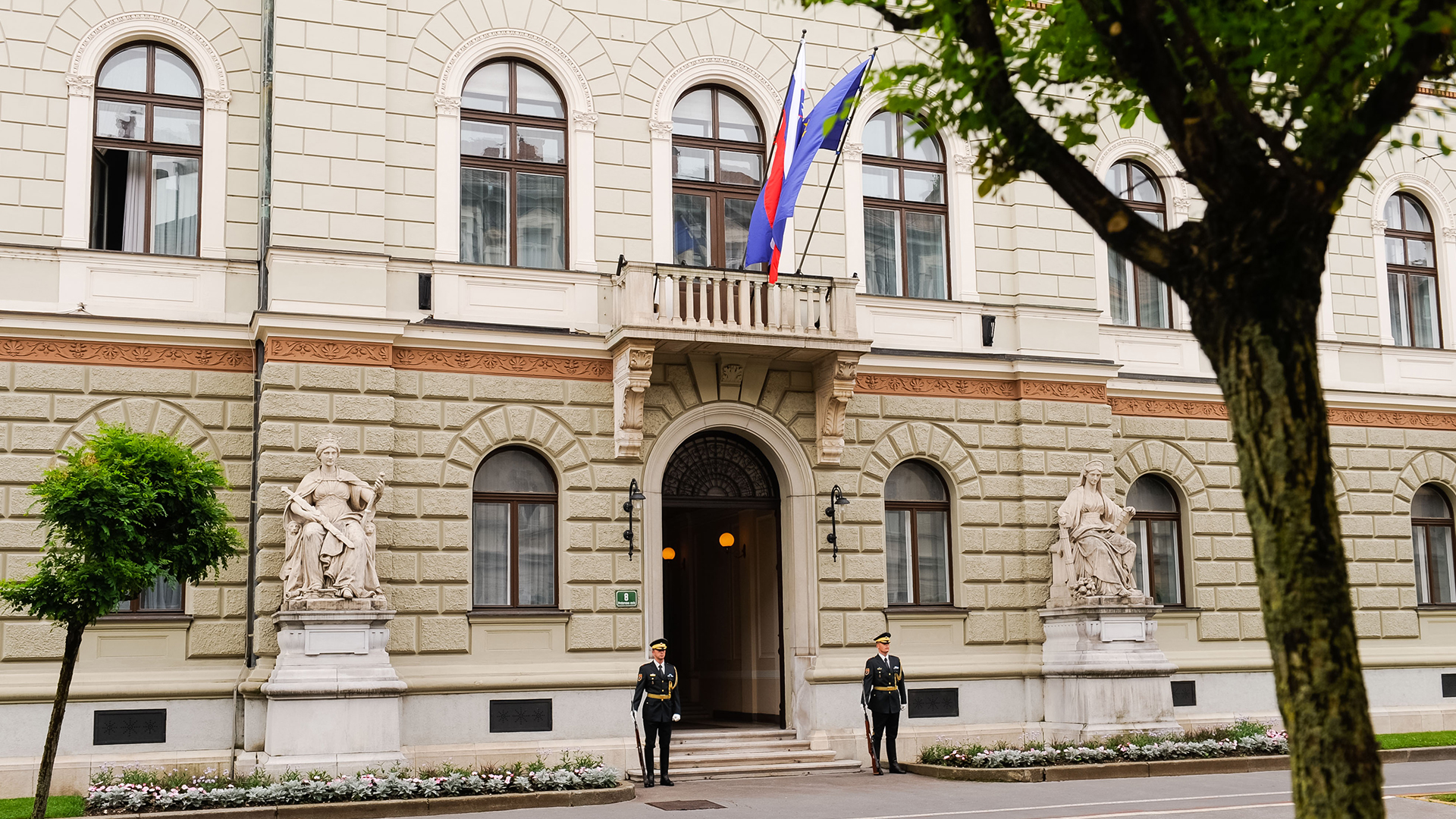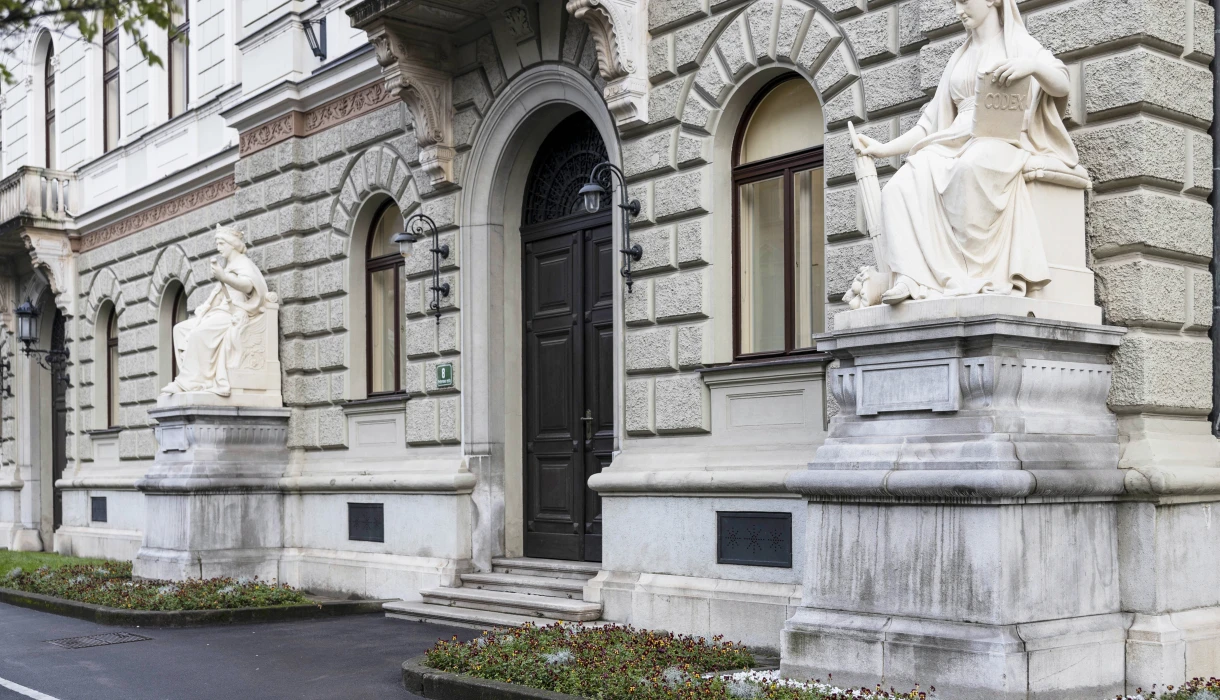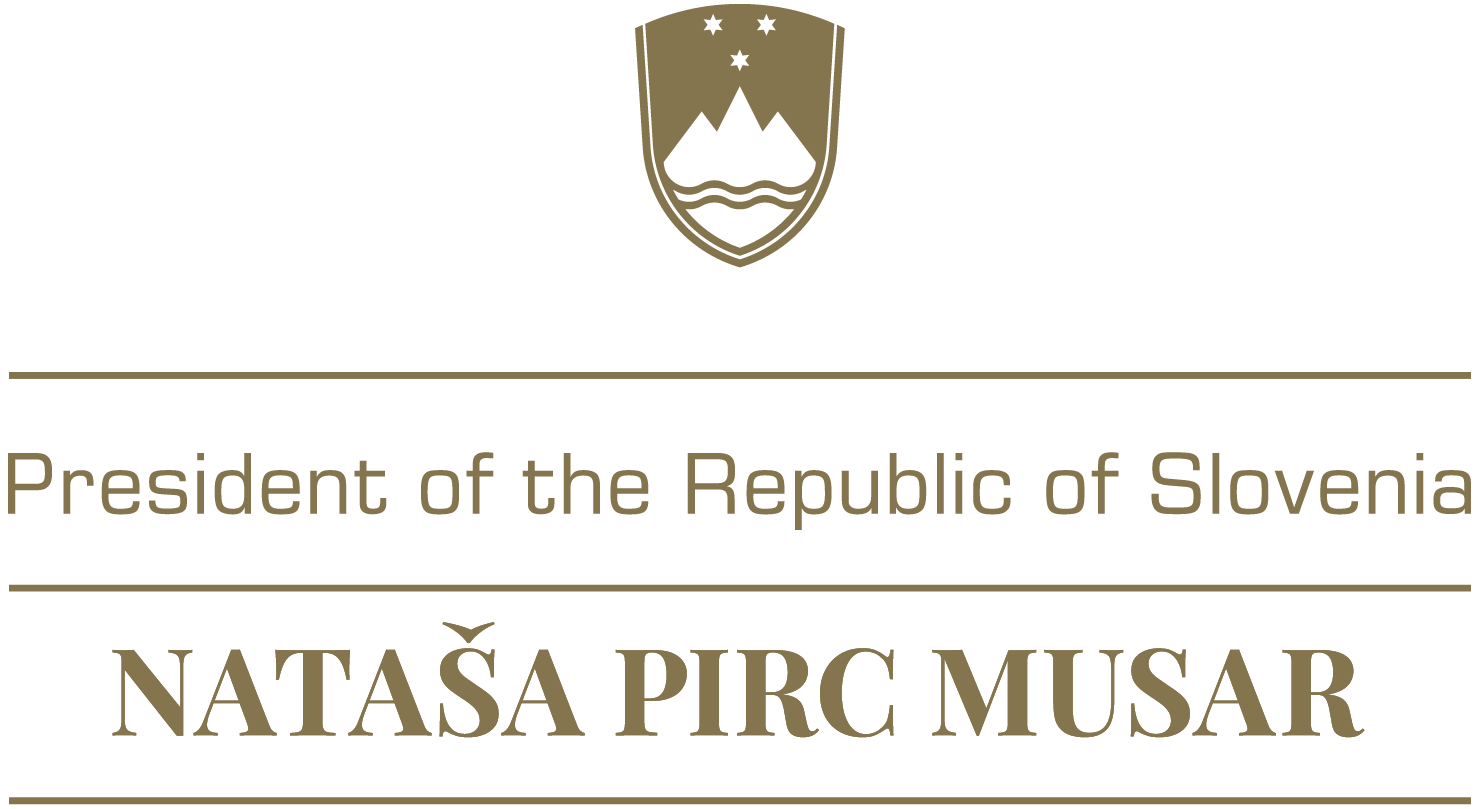Presidential palace

In November 2023, it will be 125 years since the President’s Office on Prešeren Street received its first occupancy permit. The building was designed to house representatives of the state authorities. Until 1918, it was the seat of the Austro-Hungarian authority of the Carniola region. Then it housed the national government, the mayors of Ljubljana, and after the Second World War, the Executive Council of the Slovenian Assembly and the Constitutional Court. After 1975, the Slovenian Presidency moved into the building, and since 1993 the President’s Office has housed the President of the Republic of Slovenia, as well as the Secretary-General of the Government of Slovenia.
Over the past one hundred and twenty years, the palace's famous neo-Renaissance appearance has not changed much, either inside or on the exterior. The most significant change is the addition of an open terrace on the courtyard side with an oval wall.
The President’s Office, which has been declared a cultural monument, still dominates this part of Ljubljana. Similar palaces, which were the seat of the regional authorities, are only found in Vienna and Sarajevo.
The President’s Office is a typical neo-Renaissance building, with a stark exterior and a varied, open interior. Neo-Renaissance characteristics are found in the symmetry of the building and geometric elements, the semi-circular finishes and the imitation of natural materials. The palace has a trapezoidal plan with sides of about 40 by 70 metres, terminating in four buttresses.
The President’s Office is one of the most beautiful palaces in the capital and in Slovenia. Construction dates back to the time after the devastating earthquake in Ljubljana in 1895, which destroyed most of the local authority offices of the then Austro-Hungarian Empire. The construction of the palace, which was carried out according to the plans of architect Emil von Förster and engineer Rudolf Bauer, was marked by the marshy terrain and the discovery of a Roman site. Construction began in the spring of 1897 and occupancy permits for the first rooms were granted in 1898. Since then, the palace has had several users, including the regional authority of the Carniola region; for a short time, the National Government of the State of Slovenes, Croats and Serbs; it was the seat of the Drava Banovina province and the mayors of Ljubljana; after the Second World War, it was the seat of the Executive Council of the Assembly of the Socialist Republic of Slovenia and the Constitutional Court, and since 1975 it has been home to the presidency of the Socialist Republic of Slovenia. Since independence, the palace has been occupied by the President of the Republic of Slovenia. Part of the palace is also assigned for use as the Prime Minister's protocol rooms, the Secretary-General of the Government and the Protocol of Slovenia.
Architecturally, the palace is one of Ljubljana's finest buildings. The project was led by engineer Rudolf Bauer and built by the Kranjska Stavbna Družba construction company, which began excavating the foundations in 1886. The three street façades are three storeys high, and the fourth, courtyard façade consists of two storeys. The façade along Prešeren Street is adorned with two seated figures representing power and law, created by the Viennese sculptor Josef Beyer. The largest room in the palace is the Crystal Hall. In terms of architectural design and furnishings, it is one of the most beautiful of its kind in the country.


